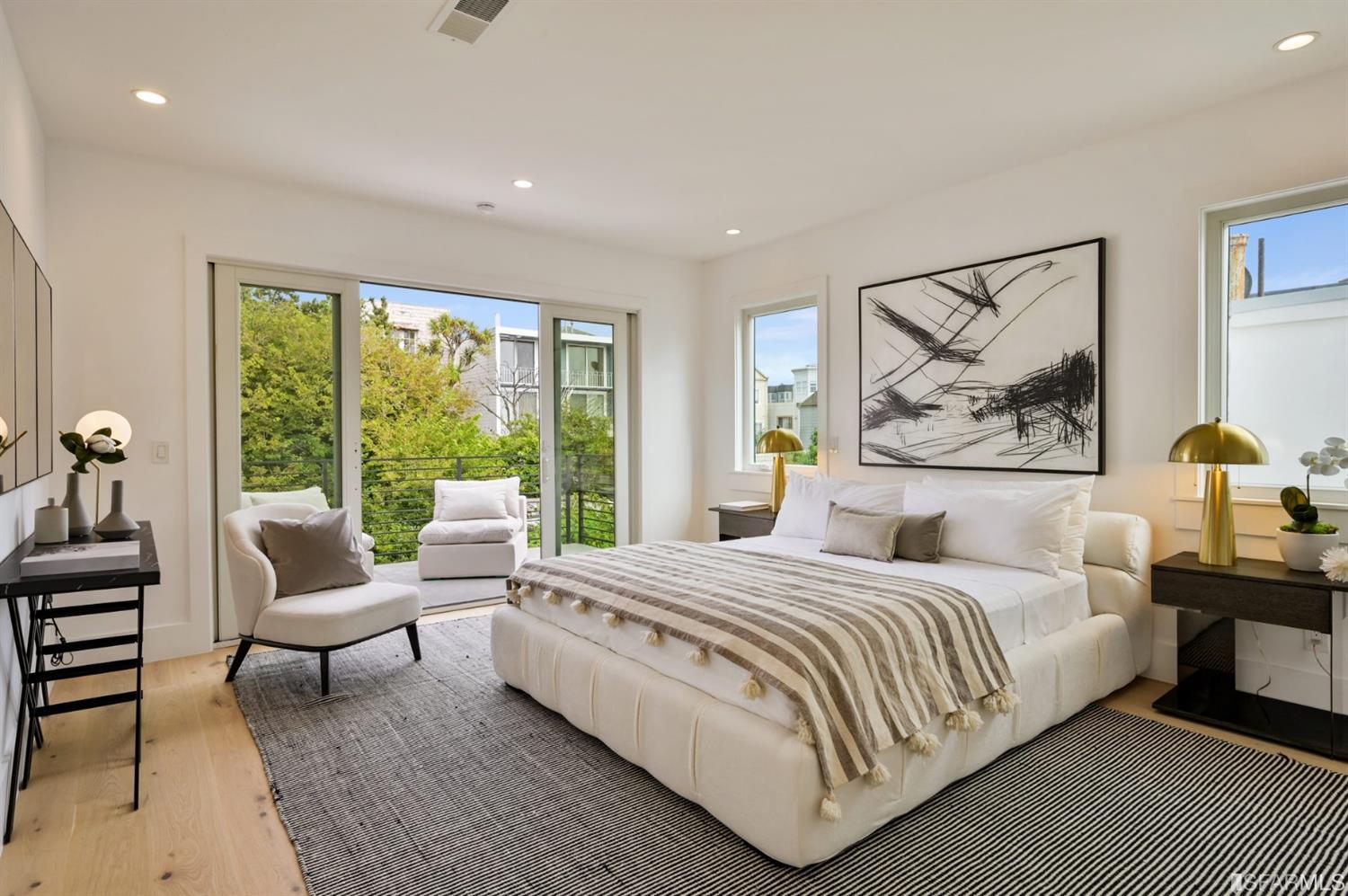
$1,425,000
Sold on: 10/29/2019
Listed at $1,498,000
54 Cook Street, San Francisco, CA 94118
2
beds
2
baths
1,345
sqft
-
lot
This treasured top floor 2BD/2BA newly rebuilt modern Victorian flat is as spacious as it is luxurious with incredible design details. Ideal Laurel Heights location walkable to the Presidio, Golden Gate Park's Cal Academy of Sciences and De Young, Trader Joe's, Target, Spruce & more. Wide plank oak floors, new dual paned windows, high ceilings. Open concept living & dining room flows into large chef's kitchen w/ Fisher & Paykel and Bertazzoni appliances. Master en suite overlooks park-like yard. Private deck off sliding French doors, en suite bath w/ spa-like wet room including deep soaking tub. Laundry in unit. Garage parking. Nest thermostat. Overlooking yard featuring wide lawn, mature tree, high fencing for privacy. Dine at Spruce, sip coffee at Sunstream or gather at The Pig and Whistle for drinks. Commute via Geary MUNI lines, Park Presidio, the Wiggle bike path downtown. Likely eligible for fast-track condo conversion.
Property Type:
Residential
Property Subtype:
Tenancy in Common
Architectural Style:
Contemporary and Victorian
Year Built:
1900
County:
San Francisco
Subdistrict:
Jordan Park/Laurel H
Price Per Square Foot:
$1,059
Association Fee:
$0
MLS Number:
SFR00489268

Source: San Francisco MLS (SFAR)
Listing Offered By: Michael Minson, License #01921338, Keller Williams San Francisco
Bought with Coldwell Banker Realty
Listing attribution displayed in accordance with NAR policies
Property / Unit Information
Property Info
Property Subtype:
Tenancy in Common
Senior Community:
No
Multi-Unit Info
# Of Units:
2
Building Information
Building Details
Architectural Style:
Contemporary and Victorian
Property Type:
Residential
Price Per Square Foot:
$1,059
Foundation:
Slab
Year Built:
1900
Construction Materials:
Wood Siding
Levels:
One
Bedroom Details
Bedrooms:
2
Bathroom Details
Baths Total:
2
Full Bathrooms:
2
Bath Features:
Dual Flush Toilet, Shower Stall(s), Tile, Tub, and Remodeled
Master Bathroom Features:
Tub
Room Info
# Of Rooms:
5
Main Level:
Bedroom(s), Dining Room, Full Bath(s), and Living Room
Kitchen Details
Kitchen Features:
Marble Counter and Remodeled
Appliances:
Dishwasher, Hood Over Range, Microwave, Cooktop Stove, Freezer, Gas Range, and Refrigerator
Dining Details
Dining Room Features:
Dining/Living Combo
Interior Features
Flooring:
Tile and Wood
Laundry Features:
Laundry Closet and Washer/Dryer Included
Exterior Information
Parking & Garage Details
Total Parking Spaces:
1
Parking Features:
Attached, Garage Door Opener, Private, and Garage
Parking Type:
On Site - Assigned (Condo Only)
Lot Info
Lot Features:
Shape Regular
Association / Location / Schools
Location Info
City:
San Francisco
County:
San Francisco
Homeowner Association
Association:
No
Association Fee:
$0
Expenses / Taxes / Compensation
Taxes, Finances, & Terms
Possession:
Close Of Escrow
Utilities
Utility, Heating & Cooling Info
Heating:
Central

Have any questions?
Tim McMullen, McMullen Properties
4156919272
Listing History
| Jan 13, 2021 | On Site | $1,498,000 |
Listing History is calculated by RealScout, and is not guaranteed to be accurate, up-to-date or complete.
